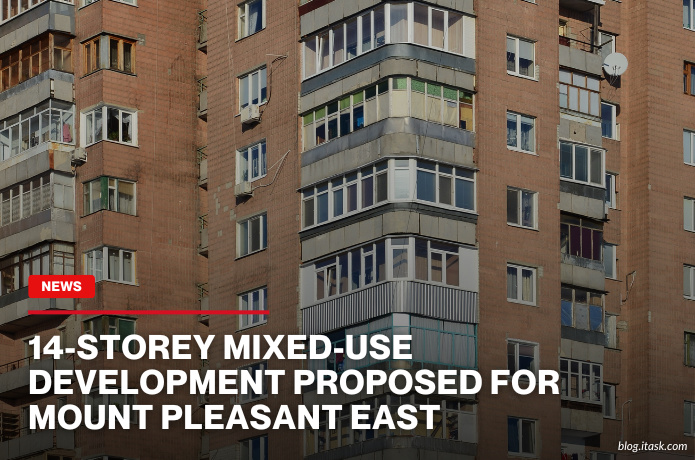14-Storey Mixed-Use Development Proposed For Mount Pleasant East
14-Storey Mixed-Use Development Proposed For Mount Pleasant East

A new 14-storey mixed-use development is proposed for Mount Pleasant East in Toronto, aiming to bring residential and retail spaces to the area. Developed by Sierra Corporation, the building, if approved, will feature 206 residential units, a mix of studios, one to three-bedroom apartments, and ground-floor retail space. The design includes ample green space with terraces on higher floors and a rooftop garden.
The proposed site, located at 503 Eglinton Avenue East, is near future public transit, including the upcoming Leaside LRT station. The site is currently occupied by a mix of small offices, a church, and residential units, which will be replaced by the new structure. The building’s design emphasizes harmony with the neighborhood’s character through a combination of masonry and glass, adding a modern touch while preserving the area’s aesthetics.
Residents will enjoy various amenities, including indoor and outdoor spaces, and access to 169 parking spaces with provisions for electric vehicles and bicycles. This development is expected to boost transit-oriented living in Mount Pleasant East, providing easy connections across Toronto.
The building will be situated among several other mid-rise and high-rise buildings, complementing Mount Pleasant’s urban growth. The project is now awaiting city approval, and Sierra Corporation hopes to contribute positively to Toronto’s residential landscape with this eco-conscious and transit-friendly community hub.
