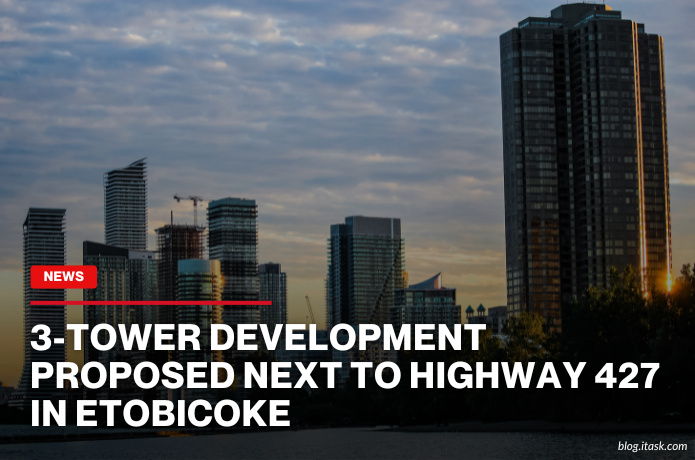3-Tower Development Proposed Next To Highway 427 In Etobicoke
3-Tower Development Proposed Next To Highway 427 In Etobicoke

A new development featuring three towers has been proposed for 1 Eva Road in Etobicoke, near Highway 427. The project, led by Broccolini, aims to replace an existing four-story commercial office building with a mixed-use complex comprising 936 residential units.
The proposed devtowers of 28, 28, and 44 stories, all situated atop a shared seven-story podium. The site, covering approximately 106,412 square feet, is bounded by private streets to the south and west, Eva Road to the north, and Highway 427 to the east. The design, created by BDP Quadrangle, incorporates community spaces and residential lobbies at ground level, with parking facilities extending one level underground and seven stories above ground.
A notable featur the "earthen berm," which rises up to cover the third podium level. This berm serves as a buffer between the development and Highway 427, providing additional shielding and creating a green space along the highway that includes a walking path.
The parking facid to be concealed from external view by residential units that wrap around the south and west facades and portions facing the Highway 427 on-ramp up to the seventh story. The development plans to offer 499 parking spaces, including 45 resident spaces, 48 visitor spaces, and 21 accessible spaces. Additionally, there will be 716 bicycle parking spaces, comprising 637 long-term residential spaces and 66 short-term spaces.
Broccolini's apps the site's proximity to a major highway as an ideal opportunity for mixed-use redevelopment. The proposal is currently under review by the City of Toronto, following its submission in early November. If approved, this project will contribute to the ongoing transformation of the Etobicoke West Mall neighborhood into a denser, more vibrant community.
