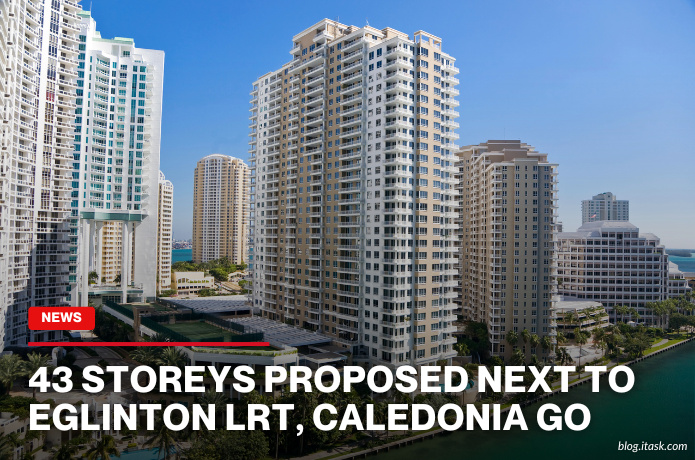43 Storeys Proposed Next To Eglinton LRT, Caledonia GO
43 Storeys Proposed Next To Eglinton LRT, Caledonia GO

Plans have been filed for a striking pair of new towers—one rising 43 storeys, the other 12 storeys—at the corner of Eglinton Avenue West and Caledonia Road in Toronto’s Caledonia-Fairbank neighbourhood. Set to replace the existing one-storey Shoppers Drug Mart and its surface parking lot, the development proposes a mixed-use building that would deliver 638 new homes along with nearly 9,450 square feet of street-level retail space. The two towers would sit atop a shared six-storey podium, giving the corner a bold new profile in an area currently dominated by low-to-mid-rise buildings.
Under current zoning rules, buildings here can reach only 25.5 metres, or about eight storeys. But the arrival of major transit nearby—specifically the upcoming Caledonia station on the Eglinton Crosstown LRT and the planned Caledonia GO station on the Barrie GO line—is seen as strong justification for taller, transit-supportive housing. Developers argue that more people living close to these transit hubs helps support growth while reducing car dependence.
The taller tower of the project would stretch approximately 138.5 metres high and is designed by RAW Design, a Toronto-based architecture firm. Renderings depict a sleek structure clad in red brick, with the taller 43-storey tower on the west and the 12-storey element on the east, connected by the six-storey base. That base would include a landscaped courtyard and wider sidewalks to improve the public realm and pedestrian experience along Eglinton Avenue West.
Of the 638 residential units proposed, 348 would be one-bedroom apartments, 225 two-bedrooms, and 65 three-bedroom homes—designed to offer a range of household types. Residents would also share about 14,628 square feet of indoor amenity space and 14,595 square feet of outdoor space located on the seventh floor, where a rooftop terrace would crown the podium. To support alternative travel modes, the plan includes 714 bicycle parking spaces—576 for long-term use, 128 short-term and 10 public spots—as well as 184 car parking spaces across two underground levels.
City staff are currently reviewing the application for a Zoning By-law Amendment. The site is currently designated as Mixed Use Areas in Toronto’s Official Plan, but building this tall will require explicit approval. Nearby, several other transit-oriented towers in the range of 24 to 60 storeys have also been proposed or are under review on Eglinton West and Caledonia Road, signaling a broader wave of intensification in this corridor. Community input is being invited through a public consultation process that has already begun. Consultation materials such as shadow studies, transportation analyses, and design rationale have been shared with city staff and stakeholders.
If approved and built, this development would bring hundreds of new homes and retail space to a key intersection just steps from two high-order transit stations. It would transform a relatively modest commercial strip into a denser, more vibrant urban node, aligned with Toronto’s push for transit-oriented growth. At over 600 units, the project represents a major addition to local housing supply at a time when demand near transit hubs remains high.
