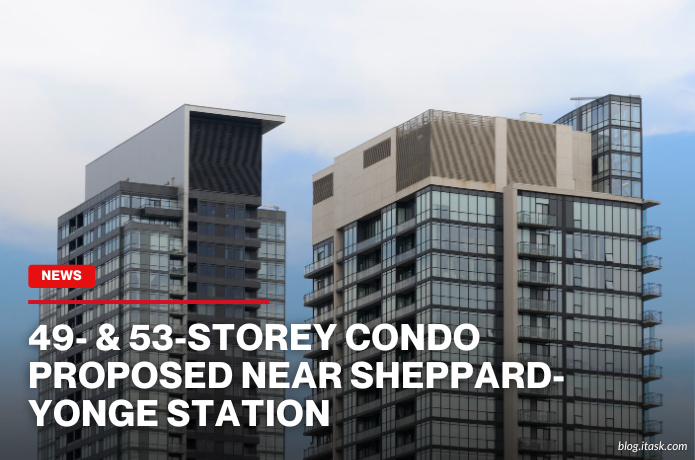49- & 53-Storey Condo Proposed Near Sheppard-Yonge Station
49- & 53-Storey Condo Proposed Near Sheppard-Yonge Station

A major new condo project has been proposed for North York, aiming to bring more housing and green space to the area. Steamliner Properties has submitted plans for two high-rise towers—49 and 53 storeys—at 110 Sheppard Avenue East, near Sheppard-Yonge Station. The development would replace an existing 10-storey office building and add 1,313 residential units to the neighborhood.
The proposed towers would be connected by a five-to-seven-storey podium, which includes 3,896 square feet of retail space. The design also features a rooftop amenity space atop the podium, providing residents with communal areas. Additionally, a 4,693-square-foot public park is planned to run along the site, offering green space for both residents and the public.
The condo units are planned to include 46 studios, 883 one-bedrooms, 239 two-bedrooms, and 145 three-bedrooms. Residents would have access to 27,652 square feet of indoor amenities spread across the ground floor and levels two and seven. Outdoor amenities totaling 14,897 square feet are also proposed, located at-grade adjacent to the public park and on levels two and seven.
To support sustainable transportation, the development includes plans for 986 bicycle parking spaces and 169 vehicle parking spaces across three levels of underground parking. Interestingly, parts of the existing building's foundation walls are proposed to be retained within the new construction.
Designed by Sweeny &Co Architects Inc., the building's exterior is depicted as sleek and dynamic, featuring floor-to-ceiling windows at street level. The project is situated within the Sheppard-Yonge Protected Major Transit Station Area, benefiting from proximity to multiple transit routes and the Yonge Street on-ramp to Highway 401.
The proposal is currently under review by city planners. If approved, this development would contribute significantly to the housing supply in North York and enhance the area's urban landscape with new public spaces.
