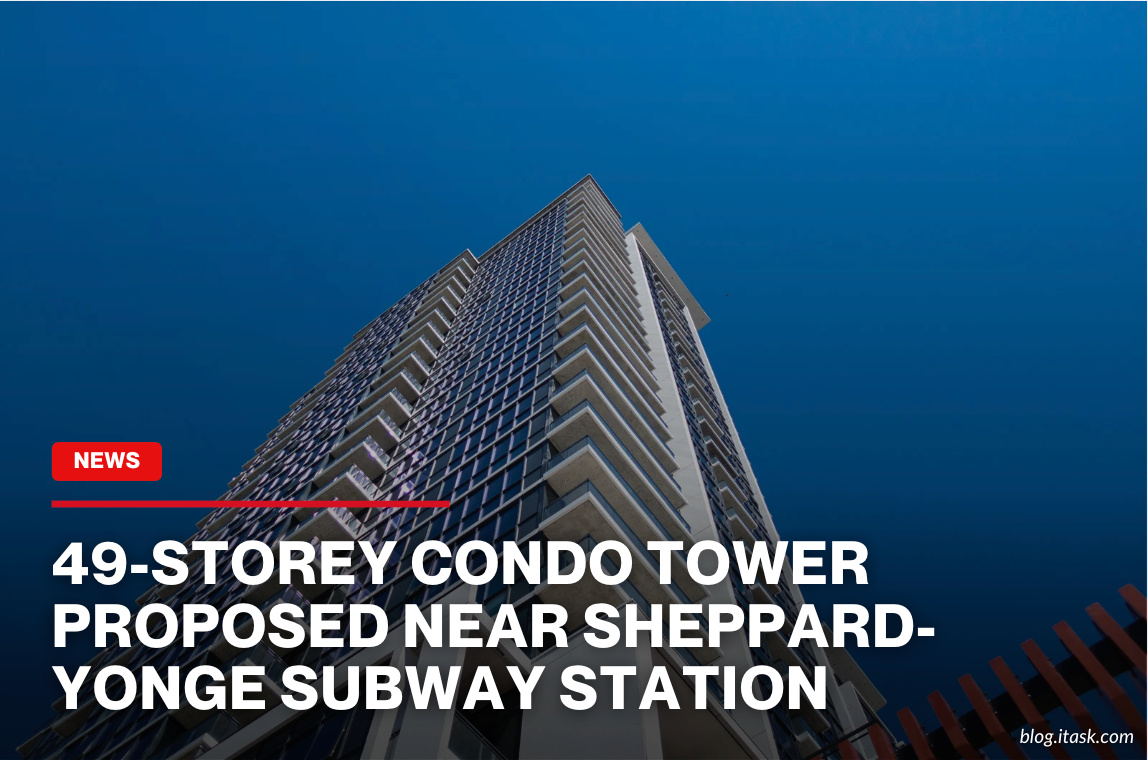49-Storey Condo Tower Proposed Near Sheppard-Yonge Subway Station
49-Storey Condo Tower Proposed Near Sheppard-Yonge Subway Station

A new 49‑storey condo tower may soon rise at 36–40 Avondale Road, just off Yonge Street, right near the busy interchange with Highway 401 in North York. This project could deliver 504 new homes within walking distance of the Sheppard‑Yonge subway station and major bus routes, making it a highly connected place to live. It also sits inside a Protected Major Transit Station Area, a zone the city has designated to encourage more homes and services near transit.
Plans came in early May from two numbered companies that submitted the necessary applications to change land use rules, zoning limits, and approve a site plan. That’s because current rules allow only low‑rise, single‑family homes and limit building height to about 65 metres and the density of usable floor space. The new design, by the firm DIALOG, envisions a much taller tower—166.5 metres (which equals 49 storeys)—with a floor space index of 25.9.
To make room for the tall tower and a five‑storey podium underneath, three small, one‑ to two‑storey houses currently on the lot would be torn down. Above the podium, the tower would rise another 44 storeys, with a striking design featuring orange brick cladding and a concave-style profile. The building isn’t just tall—it’s designed with thoughtful features to make life better for residents.
On the second floor, the tower would include an outdoor amenity terrace of about 3,216 square feet, offering areas to eat, relax, play (a children’s zone), and even a pet‑relief spot. That outdoor area would connect directly to 5,265 sq ft of indoor amenity space on the same level. Up on the sixth floor, another 4,314 sq ft outdoor area wraps around the tower, overlooking the neighbourhood, and connects to 3,478 sq ft indoors.
If it gets the green light, the tower would bring much‑needed housing to a site that's underused right now. It would also be right beside public conveniences such as the Yonge‑Sheppard Centre mall, Willowdale Park, and a host of shops and services lining Yonge Street. The location and design support goals of urban densification and transit‑friendly living.
As the city reviews the plan, locals and officials will be watching how this project might shape the area's future. Within the same transit‑oriented district, other tall buildings are already in the pipeline or under review—like the 35‑ and 44‑storey Hullmark Centre nearby, another 49‑ and 53‑storey proposal at 110 Sheppard Avenue East, and a 40‑storey condo at 4696 Yonge Street. If approved, this tower could signal a big step in reshaping North York into a denser, livelier, and more convenient vertical neighbourhood.
