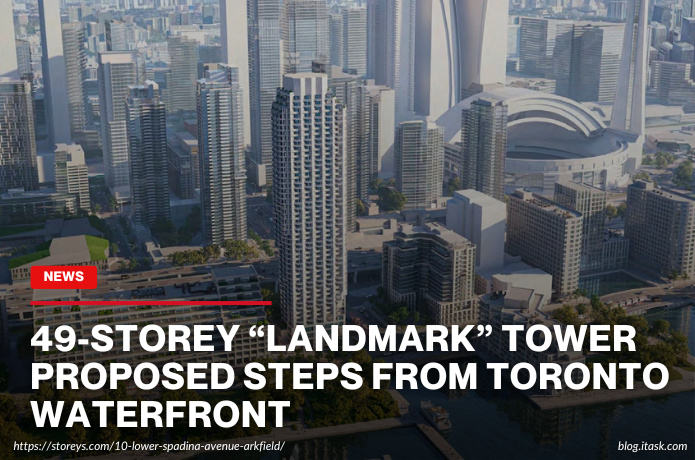49-Storey “Landmark” Tower Proposed Steps From Toronto Waterfront
49-Storey “Landmark” Tower Proposed Steps From Toronto Waterfront

A new 49-storey mixed-use tower has been proposed at 10 Lower Spadina Avenue, just steps from Toronto's waterfront. The real estate group Arkfield, which acquired the site in August 2024, submitted the development plans to the City of Toronto. The proposal includes over 500 condominium units, replacing the existing seven-storey office building on the site.
Arkfield's prootal gross floor area of approximately 348,359 square feet. This includes about 1,378 square feet of non-residential space at ground level, with the remaining 346,974 square feet dedicated to residential use. The plan features 511 residential units, comprising studios, one-bedroom, two-bedroom, and three-bedroom options.
The developmen63 bicycle parking spots for residents and visitors, and 39 vehicle parking spots exclusively for residents. A car elevator is proposed to connect to the underground parking area. Indoor amenities are planned for the third and fourth floors, with the fourth floor connected to an outdoor terrace on the podium rooftop, which will include areas for pets and children's play.
Designed by BDtower's architecture is inspired by its proximity to Lake Ontario, aiming to reflect the movement and colors of the lake's waves. The design features a uniquely articulated and undulating form, intended to serve as a landmark at the end of Spadina Avenue on the waterfront.
Arkfield viewsas a key addition to their portfolio, emphasizing the site's unobstructed views of Lake Ontario and its potential to benefit from ongoing waterfront revitalization efforts. These efforts include the development of public spaces, cultural sites, and improved transit options, enhancing the appeal of the proposed development.
The proposal ireview by the City of Toronto. If approved, the development will contribute significantly to the city's waterfront skyline and provide new residential options in a rapidly evolving area.
