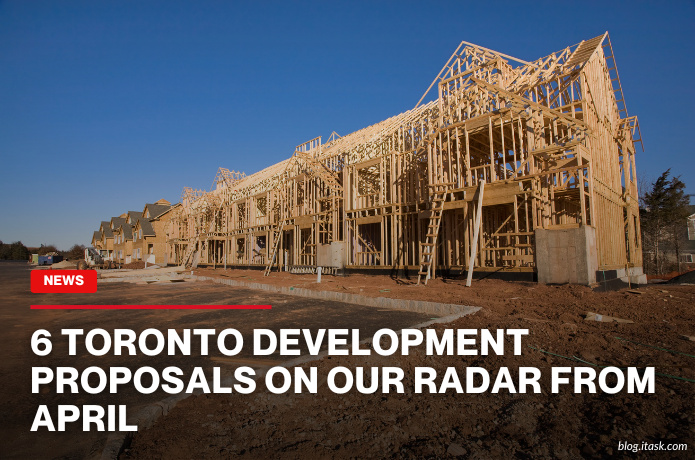6 Toronto Development Proposals On Our Radar From April
6 Toronto Development Proposals On Our Radar From April

Toronto is poised for significant transformation with six major development proposals unveiled in April 2025. These projects aim to address the city's housing needs, enhance public spaces, and modernize infrastructure.
One of the most ambitious plans is for 125 The Queensway in Humber Bay. Fiera Real Estate proposes a master-planned community featuring seven towers ranging from 12 to 50 storeys. The development would offer 3,968 residential units, 46,295 square feet of retail space, and a new park. Its proximity to the Gardiner Expressway, Humber Loop transit hub, and the planned Park Lawn GO Station makes it a strategically located project.
In Clanton Park, Manulife Financial has proposed a five-tower development at 75 Billy Bishop Way, with buildings between 21 and 49 storeys. Designed by BDP Quadrangle, the project would deliver 2,055 rental units and 26,834 square feet of commercial and daycare space. The site is adjacent to Wilson Subway Station on Line 1 and near Yorkdale Mall and Highway 401, offering excellent transit connectivity.
The historic Toronto Coach Terminal at 604-610 Bay and 130 Elizabeth Street is set for redevelopment by Kilmer Group and Tricon Residential. The proposal includes 43- and 16-storey buildings housing 858 residential units, a significant portion of which will be affordable. Additionally, the plan features 17,469 square feet of retail space and 51,946 square feet of office and institutional space. The design, incorporating Indigenous cultural elements and the terminal's limestone façade, is a collaboration between Studio Gang, architects–Alliance, CCxA, and Smoke Architecture.
In Scarborough Centre, a sunflower-inspired co-op housing complex is planned for 2444 Eglinton Avenue East. Developed by Civic Developments, Windmill Developments, and the Co-operative Housing Federation of Toronto, the project is part of Toronto's Housing Now Initiative. A Site Plan Application for phase one was filed in April, advancing the project's progress.
KingSett Capital has submitted plans to replace a 1950s 12-storey office building at 60 Yonge Street in the Financial District with a 65-storey mixed-use tower. Designed by AS + GG Architecture, the new building would contain 649 condominium units and 624 square feet of ground-level retail space.
Lastly, Oxford Properties' Union Park project at 315-325 Front Street West has received approval from Toronto City Council. The development includes four buildings ranging from 50 to 71 storeys, comprising 1,793 purpose-built rental units, 1.49 million square feet of office space, and 47,113 square feet of retail space. Community benefits secured in the agreement include 48 affordable housing units, a 12,755-square-foot daycare facility, two publicly accessible spaces, and \$1.25 million for local park improvements and public art.
These developments reflect Toronto's commitment to addressing housing shortages, enhancing urban spaces, and fostering inclusive communities. As these projects progress, they promise to reshape the city's landscape and offer new opportunities for residents and businesses alike.
a
