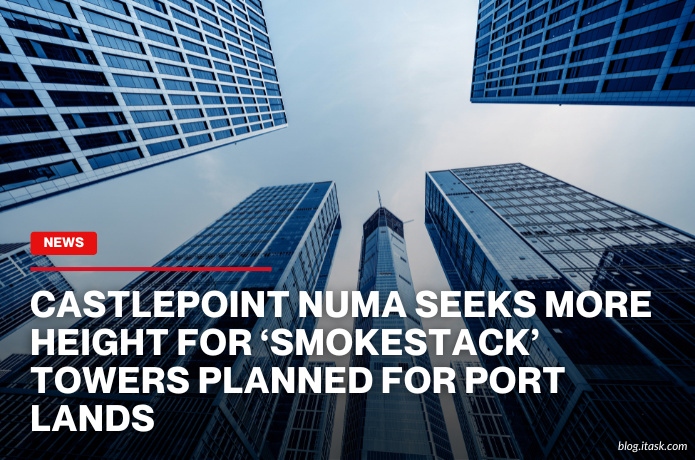Castlepoint Numa Seeks More Height For ‘Smokestack’ Towers Planned For Port Lands
Castlepoint Numa Seeks More Height For ‘Smokestack’ Towers Planned For Port Lands

Castlepoint Numa is asking the City of Toronto for permission to make its planned towers in the Port Lands taller. The developer wants to build one tower at 53 storeys and another at 47 storeys at 115 Saulter Street South. These towers would sit on podiums between five and six storeys high, with a design inspired by nearby industrial buildings. From a distance, the towers are meant to look like old smokestacks, reflecting the area’s industrial past.
The original proposal from 2024 called for towers at 40 and 45 storeys, with around 1,300 housing units. The new plan reduces the number of homes to about 1,046. The added height and slimmer design are meant to give the buildings a more graceful shape, with less bulk as they rise. The towers will still serve as major residential spaces, but now with fewer units spread across more floors.
The podiums at the base will have a classic industrial look, using a grid of windows to fit in with the surroundings. These lower floors will also offer space for retail stores and for creative industries like film, media, and art studios. In total, over 50,000 square feet will be set aside for commercial and creative use, supporting the Port Lands’ growing role as a cultural and business district.
The new housing will come in a range of sizes, including studios, one-bedroom, two-bedroom, and three-bedroom units. There will also be a small number of live/work units, designed for people who want to combine living space with workspace. It’s still unclear whether the homes will be rental apartments or condominiums.
Other features include rooftop terraces, indoor lounges, and several levels of shared amenity space. The buildings will have ground-floor shops and a strong focus on community and work-life balance. These new towers are being planned with both residents and local workers in mind, offering flexible, modern spaces for living, working, and socializing.
Transportation is also a big part of the plan. The project will include over 1,200 bicycle parking spaces and more than 200 vehicle spots. The site will be connected by several future roads and will benefit from nearby transit lines, including the Ontario Line and the future Waterfront LRT. If approved, the project would bring a major change to an area still dominated by low-rise industrial buildings, helping to shape a new, vibrant waterfront community.
