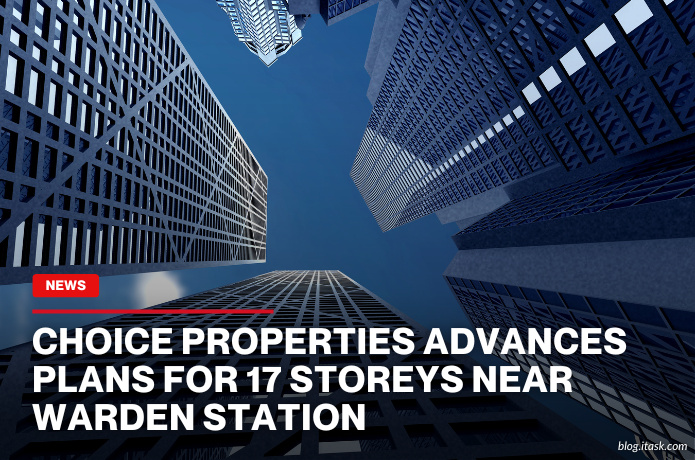Choice Properties Advances Plans For 17 Storeys Near Warden Station
Choice Properties Advances Plans For 17 Storeys Near Warden Station

Choice Properties REIT has submitted a Site Plan Approval application for a 17-storey rental building near Toronto’s Warden subway station. Known as Block Three, this building is part of a larger plan that will eventually include up to five towers, ranging from 17 to 49 storeys, a new public park, and over 2,000 residential units. The latest application, filed in April 2025, moves the project forward after years of planning and community discussion.
Block Three is planned for the east side of Warden Avenue, across from Warden Woods and about 200 metres south of the subway station. It will have a six-storey base that forms an L-shape along the eastern edge of the site, with a 17-storey tower at the north end. Inside, there will be 290 rental units, including a mix of studios, one-, two-, and three-bedroom layouts. Some of these will be townhouse-style homes with direct access at ground level.
Residents will have access to both indoor and outdoor amenity spaces. Plans include over 6,000 square feet for each, with areas for socializing, relaxing, and enjoying landscaped green space. Two levels of underground parking are proposed, offering 168 spots for residents and 16 for visitors. The building will also have 201 long-term bicycle parking spaces and 22 for short-term use.
The full development includes a new public park of more than 21,000 square feet. This space, called Block Four, will sit at the heart of the site and be surrounded by the future towers. The plan also includes more than 10,000 square feet of commercial space and a new road system, including a street that will connect Pilkington Road with Warden Avenue.
The project began in 2021 when initial plans were filed to build several towers with over 1,500 homes. There was concern from local residents and officials about the height and density, and some called for a grocery store and more public space. After the city didn’t make a decision in time, the developer appealed to the Ontario Land Tribunal in 2022. A settlement was reached in early 2024, and new plans were submitted later that year, with adjustments based on community feedback.
If the current application is approved, Block Three will be the first tower to be built. The overall project will transform an underused site near transit, schools, and parkland into a high-density rental community. It represents a major investment in housing and city-building in a well-connected part of Scarborough.
