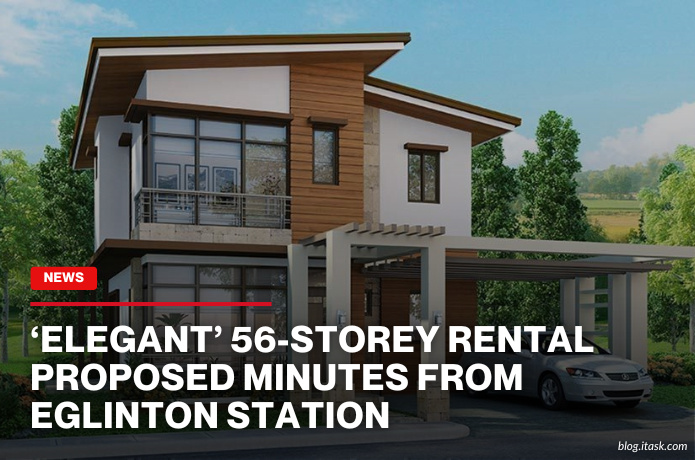‘Elegant’ 56-Storey Rental Proposed Minutes From Eglinton Station
‘Elegant’ 56-Storey Rental Proposed Minutes From Eglinton Station

A new 56-storey rental tower is being proposed at 148–158 Soudan Avenue in Toronto’s Midtown, just a short walk from Eglinton Station. The plan, submitted in March 2025, calls for replacing a four-storey co-ownership building and a detached home with a sleek high-rise designed by Arcadis. The building would stand over 608 feet tall and include 674 rental units.
The proposed units range from studios to three-bedroom apartments, with 14 designated as rental replacements to meet city policy. Notably, 15% of the smaller units are designed to be convertible into two-bedroom homes, addressing the city's push for more family-sized housing.
The building's design features a three-storey podium with a two-storey reveal, enhancing pedestrian visibility along Soudan Avenue. A 1,897-square-foot park dedication is planned along the street, made possible by a 38-foot setback from the curb.
Amenities include 14,520 square feet of indoor space spread across the second to fourth floors, and nearly 4,000 square feet of outdoor space on the fourth floor. The development plans for 13 parking spaces—eight for visitors and five for residents—and 752 bicycle parking spots, reflecting a focus on sustainable transportation.
Located just seven minutes from Eglinton Station and near the upcoming Mount Pleasant LRT station, the site is part of a rapidly densifying area. It sits among other high-rise developments, including recently approved 59- and 55-storey towers by Menkes at nearby Brownlow Avenue.
The proposal aligns with Toronto's broader goals of increasing housing density near transit hubs. If approved, the project would contribute significantly to the city's rental housing stock in a well-connected neighborhood.
