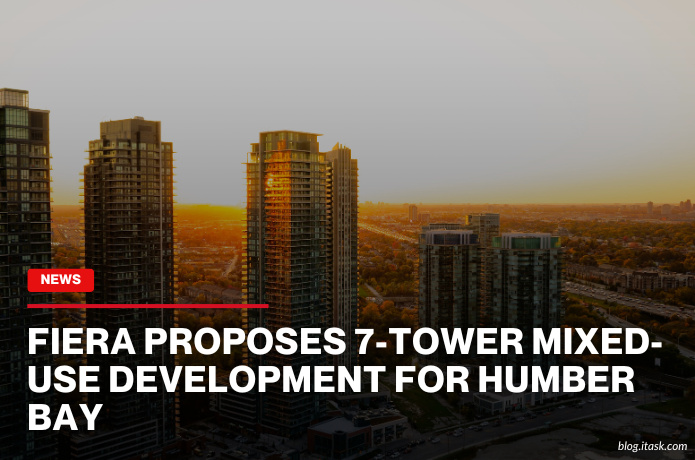Fiera Proposes 7-Tower Mixed-Use Development For Humber Bay
Fiera Proposes 7-Tower Mixed-Use Development For Humber Bay

Fiera Real Estate has unveiled plans for a significant redevelopment at 125 The Queensway in Toronto's Humber Bay area. The proposal includes seven buildings ranging from 12 to 50 storeys, aiming to replace an existing low-rise retail plaza with a mixed-use community. This development would introduce 3,968 residential units, 46,295 square feet of retail space, and a new public park to the neighborhood.
The 8.5-acre site, currently housing retailers like Sobeys, Shoppers Drug Mart, LCBO, and TD Bank, is strategically located north of the Gardiner Expressway and near the Humber Loop transit hub. Fiera submitted an Official Plan Amendment in March to change the land use from General Employment to Mixed Use, aligning with the city's growth and intensification goals for the area.
The development is organized into three parcels. Parcel 1, on the eastern side, would feature a 12-storey mixed-use building and a 50-storey residential tower connected by a seven-storey podium, offering 934 units, substantial amenity spaces, and parking for vehicles and bicycles.
Parcel 2, the central and largest section, plans for two 45-storey residential towers atop a shared seven-storey podium and a standalone 47-storey tower. This parcel would add 1,806 units, including 35 townhouses, along with extensive amenities and parking facilities.
Parcel 3, on the western end, proposes a 42-storey and a 50-storey residential building connected by a seven-storey podium. This section would contribute 1,228 units, including 16 townhouses, and feature significant amenity spaces and parking accommodations.
The design, crafted by Turner Fleischer Architects, emphasizes contemporary architecture with diverse materials to enhance the neighborhood's character. A 29,966-square-foot park is also planned at the site's tip, providing green space for residents and the community.
