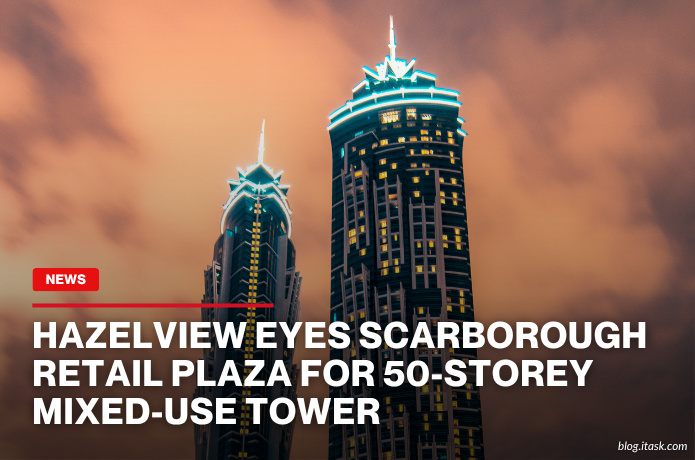Hazelview Eyes Scarborough Retail Plaza For 50-Storey Mixed-Use Tower
Hazelview Eyes Scarborough Retail Plaza For 50-Storey Mixed-Use Tower

Scarborough might soon see a major change in its skyline. Hazelview Investments has asked the City of Toronto to allow a 50‑storey tower at 2912–2926 Sheppard Avenue East, where a low-rise retail plaza now stands. The developer bought the site in August 2024 and hopes to replace the current shops with a tall mixed-use building.
The 0.89-acre site sits on the north side of Sheppard Avenue East, just east of Victoria Park Avenue. It’s well positioned for transit, as a future Victoria Park station on the Sheppard Line 4 extension is planned nearby. Hazelview sees this as a key reason the area is ready for more housing and development.
The proposed tower would stand about 515 feet tall (excluding rooftop machinery) and offer roughly 466,820 square feet of total space. Of that, only about 3,013 square feet would be used for retail on the ground floor. Most of the building would be homes.
Inside, there would be a total of 590 residential units. These include 67 studios, 231 one-bedroom units, 196 two-bedroom units, and 96 three-bedroom units. Nearly half the homes would have two or three bedrooms, aimed at families and those needing more space.
To serve the residents, Hazelview plans about 25,600 square feet of amenities in total. Indoor spaces on the ground and seventh floors would connect to outdoor terraces, ensuring there’s room for gathering and recreation. Green spaces and a green roof would also top the building.
The building would include four underground parking levels, offering 357 car spaces (with 62 for retail) and 548 bike spots. Local bike paths on Ridgecrest and Huntingwood would connect to the building, supporting active transportation. Overall, Hazelview’s plan reflects a drive to convert under-used retail land into a transit-oriented, family-friendly tower.
