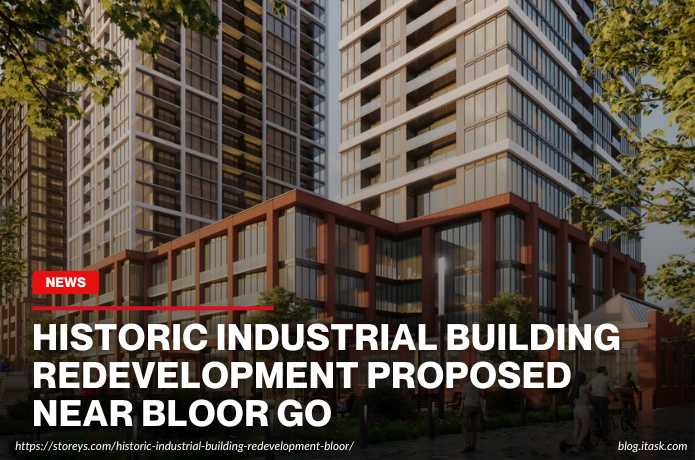Historic Industrial Building Redevelopment Proposed Near Bloor GO
Historic Industrial Building Redevelopment Proposed Near Bloor GO

A significant redevelopment project has been proposed for 221-227 Sterling Road, just south of Bloor Street West in Toronto. Developers First Capital and Firm Capital plan to replace the existing two-storey commercial building with three residential towers of 27, 24, and 21 storeys, respectively. This project aims to introduce 919 new residential units, including 861 condominiums and 58 rental replacement units, to the area.
The development site spans 2.7 acres and is strategically located within walking distance of the Bloor GO Station, enhancing its appeal for future residents. The proposed towers, designed by Turner Fleischer Architects, will feature four-storey podiums and are arranged to optimize space and accessibility. Tower A, the northernmost structure, will stand alone atop its podium, while Towers B and C will share a podium in the southern section of the site.
This proposal follows a series of applications and revisions. Initially, in May 2021, a plan was submitted for 29-, 25-, and 20-storey buildings comprising 892 residential units. After appeals and consultations, the Ontario Land Tribunal approved a revised application in October 2023. The current Site Plan Approval application reflects further adjustments, including a reduction in building heights and an increase in rental replacement units, with at least 18 designated as live-work spaces.
The existing structure at 221 Sterling Road holds historical significance, dating back to its original construction in 1918, with additions in 1938 and 1965. Over the years, it has evolved from an industrial manufacturing site to a cultural hub accommodating various entrepreneurs. The redevelopment plans aim to honor this rich industrial heritage by incorporating design elements that reflect the area's historical context.
If approved, this project is expected to contribute significantly to addressing Toronto's housing needs by providing a substantial number of new residential units in a transit-accessible location. The inclusion of rental replacement units, particularly live-work spaces, indicates a commitment to maintaining diverse housing options within the community.
As the proposal undergoes review, community members and stakeholders will have opportunities to engage in the planning process, ensuring that the development aligns with the needs and character of the neighborhood. The transformation of this historic site represents a blend of preservation and modernization, aiming to revitalize the area while respecting its past.
