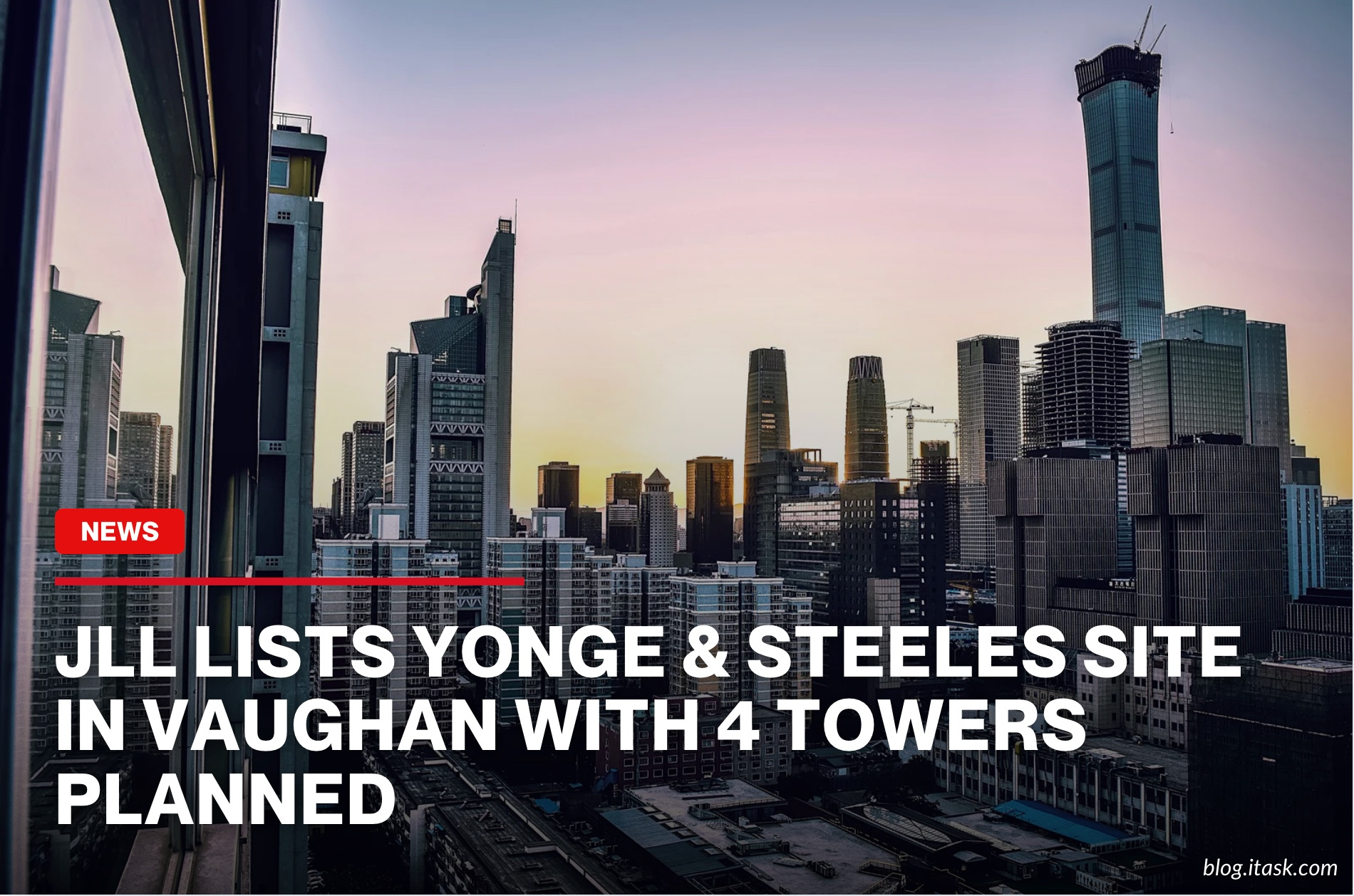JLL Lists Yonge & Steeles Site In Vaughan With 4 Towers Planned
JLL Lists Yonge & Steeles Site In Vaughan With 4 Towers Planned

A major real estate opportunity has hit the market in Vaughan, and it’s drawing attention. JLL, a leading global real estate firm, is now listing a nearly five-acre site at 7040 Yonge Street and 72 Steeles Avenue West in Thornhill. The site is owned by Humbold Properties and is being offered for full or partial sale, appealing especially to developers keen to shape the future of the North-Yonge Corridor.
This site is set to transform with plans for four high-rise towers. The project calls for over 2,500 new homes spread across buildings that stand 38, 45, 59, and 60 storeys tall. These will be part of three separate buildings, each with a distinct mix of residential, retail, and office space.
Notably, the project already has important planning approvals. In January 2024, the Ontario Land Tribunal granted interim approval for zoning by-law and official plan amendments, allowing buildings A and B (the 59-, 38-, and 45-storey towers) to move forward with site plan approval now under review. Building C (the 60-storey tower) also has interim approvals, though its site plan approval still needs to be filed.
As for details, Building A would have about 786 residential units, a 4,373 ft² retail space, and 480 parking spots. Building B would include around 1,061 units, 7,793 ft² of retail, and 609 parking spaces. The tallest, Building C, would offer 685 homes, 67,017 ft² of office space, 7,831 ft² of retail, and 333 parking spots. Altogether, the development would include approximately 1.9 million ft² of living space, 67,000 ft² of offices, 20,000 ft² of retail, and 1,422 parking spaces.
The site isn’t just about future towers—it also brings ready income today. It’s currently home to a 30,000-ft² supermarket and a 38,000-ft² retail plaza with tenants like Moores and Central Montessori Schools of Thornhill. These existing assets offer holding income while approvals are finalized.
Location adds to its appeal. It sits right where Yonge Street meets Steeles Avenue, close to shopping centres like Centerpoint Mall and Promenade, and near parks, schools, and restaurants. Future transit will be a big draw, too—with a new Steeles subway station just steps away as part of the Yonge North Subway Extension, plus a bus rapid transit line. Once it’s done, getting downtown will take just about 35 minutes, and the nearby Langstaff GO station will give easy access to more of the Greater Toronto Area.
