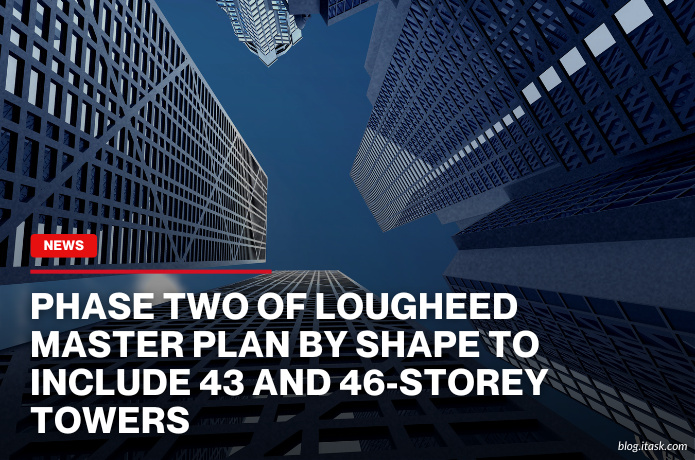Phase Two Of Lougheed Master Plan By SHAPE To Include 43 And 46-Storey Towers
Phase Two Of Lougheed Master Plan By SHAPE To Include 43 And 46-Storey Towers

SHAPE Properties is moving forward with Phase Two of its City of Lougheed development in Burnaby, British Columbia. This phase includes plans for two high-rise towers, standing at 43 and 46 storeys, respectively.
The City of Lougheed project is transforming a 37-acre site at 9855 Austin Road into a mixed-use community. Phase Two focuses on the southern part of the site, currently used as a parking lot. The development will feature three buildings: a 43-storey rental tower (Tower 5), a 12-storey mid-rise strata building, and a 46-storey strata tower (Tower 6).
Tower 5 will offer 634 rental units, including studios, one-bedroom, and two-bedroom apartments. Notably, 133 of these units will be rented at rates 20% below the Canada Mortgage and Housing Corporation's median for the area, providing more affordable housing options. This tower will also include a two-level commercial podium with approximately 39,000 square feet of retail space.
The 12-storey mid-rise and Tower 6 will collectively provide 809 condominium units, ranging from studios to three-bedroom apartments. These buildings will sit atop a three-level commercial podium, adding nearly 82,000 square feet of retail space to the community.
A key feature of Phase Two is the "pedestrian spine," a weather-protected walkway that will connect various parts of the development, including the Lougheed Town Centre SkyTrain Station. This design aims to create a vibrant, walkable environment with shops, cafes, and public art installations, fostering a sense of community.
The proposal for Phase Two is scheduled for consideration by the Burnaby City Council later this month. If approved, this phase will significantly advance the transformation of the City of Lougheed into a major urban hub, aligning with the broader trend of redeveloping mall properties into mixed-use communities in Metro Vancouver.
