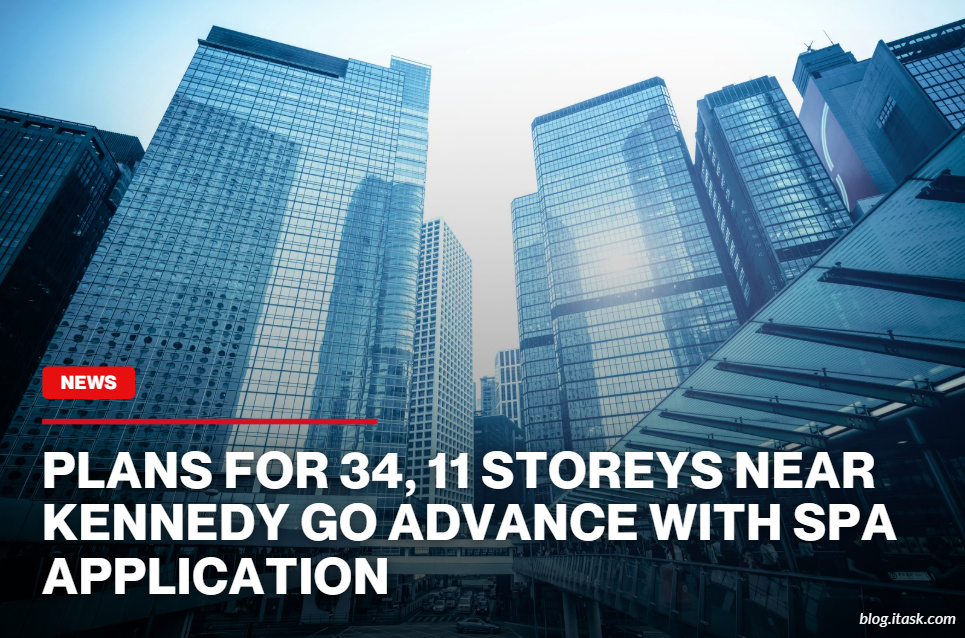Plans For 34, 11 Storeys Near Kennedy GO Advance With SPA Application
Plans For 34, 11 Storeys Near Kennedy GO Advance With SPA Application

A new housing project is moving forward in Scarborough with the developer submitting a Site Plan Approval (SPA) application for a mixed-use development featuring two towers of 34 and 11 storeys. The proposal would replace an existing low-rise commercial plaza at 2157 to 2183 Lawrence Avenue East, near the corner of Birchmount Road, and bring 565 new rental units to the area.
This development has evolved since a previous, smaller proposal was put forward. Back in September 2023, the developer submitted a Zoning By-law Amendment for towers of 24 and 21 storeys. That plan was approved in April 2024 but with changes that increased the heights to today’s 34 and 11 storeys. The approval included a holding symbol known as H, which remains in place until key technical reports like a servicing study, stormwater study, and methane gas report are completed and cleared.
In late 2023, the developer filed an application to lift the H and, after city feedback, revised the plans. Now the developer has submitted updated designs alongside this new SPA request. If approved, the project would bring much-needed rental housing to a neighbourhood well served by transit, just a ten-minute ride from Kennedy GO and subway stations.
The architecture is anchored by a shared six-storey podium, from which the taller 34-storey Tower A and the 11-storey Tower B rise. The design, by Kirkor Architects, features brass or brown coloured horizontal slabs that give the building a warm, textured look.
At street level, the development will include around 4,970 square feet of retail space wrapping the corner at Birchmount and Lawrence. Inside, there will be a residential lobby, pet-wash area, about 4,538 square feet of indoor amenities, and a 794 square foot café and bistro facing Lawrence Avenue. Additional amenity areas totaling 24,477 square feet will be located on the mezzanine and the rooftop patio on the seventh floor, including a 3,928 square foot outdoor terrace and nearly 2,500 square feet of indoor amenity space shared between the two towers.
The 565 rental units will include 308 one-bedroom, 198 two-bedroom, and 59 three-bedroom homes. Below ground, three levels of parking will offer 235 vehicle spaces including 176 for residents and 59 for visitors, as well as 425 bicycle spaces with 385 for long-term and 40 for short-term use. Once complete, this development will stand among the tallest in the neighbourhood and offer new housing options plus retail, social, and employment opportunities in the area.
