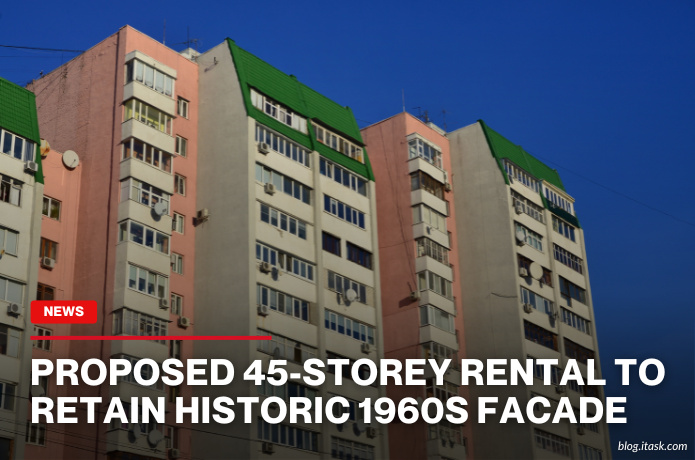Proposed 45-Storey Rental To Retain Historic 1960s Facade
Proposed 45-Storey Rental To Retain Historic 1960s Facade

Toronto-based Graywood Developments has submitted plans to the City of Toronto for a 45-storey mixed-use rental building at 170 and 180 Merton Street. The project aims to deliver 517 new housing units and ground-level retail space. The site currently houses the former Visiting Homemakers Association building, a two-and-a-half-storey structure designed by Leslie Rebanks in 1969, which received heritage designation in October 2019.
Graywood's proposal includes preserving the historic building's front and side facades, integrating them into the new development as part of the lobby area. The existing terrace facing Merton Street is planned to serve as an outdoor amenity space. The design features a four-storey base with a white brick façade and a distinctive octagonal massing at the southwest corner, reflecting the original structure's "castle-like" appearance.
The project has undergone extensive consultations with community members and local associations, including the Geneva Centre for Autism and the South Eglinton Davisville Residents’ Association, between December 2024 and March 2025. These discussions have shaped a design that respects the area's heritage while addressing community needs.
Designed by Turner Fleischer Architects, the tower's architecture combines the geometric aspects of the original building with a modern, block-like base transitioning into a sleek tower accented with copper siding elements. The ground floor will feature 3,003 square feet of retail space, with additional outdoor amenities, including a pet relief area and various dining and lounging spaces totaling 3,951 square feet.
The development plans include substantial indoor and outdoor amenity spaces, with terraces on the second and fifth floors measuring 3,359 and 1,441 square feet, respectively. Indoor amenities will connect to these outdoor spaces, offering a total of 11,132 square feet. The 517 rental units will comprise 299 one-bedroom, 165 two-bedroom, and 53 three-bedroom apartments. Parking provisions include 24 resident spaces, eight visitor spaces, two pick-up/drop-off spots, and 583 bicycle spaces, of which 104 are short-term and 10 publicly accessible.
Strategically located, the development is a short walk from Davisville Station on the Line 1 Yonge-University subway, just over a kilometer south of the future Mount Pleasant LRT station, and near several surface transit stops. If approved, this project will revitalize a unique heritage building, adding significant rental housing in a well-connected area of Toronto.
