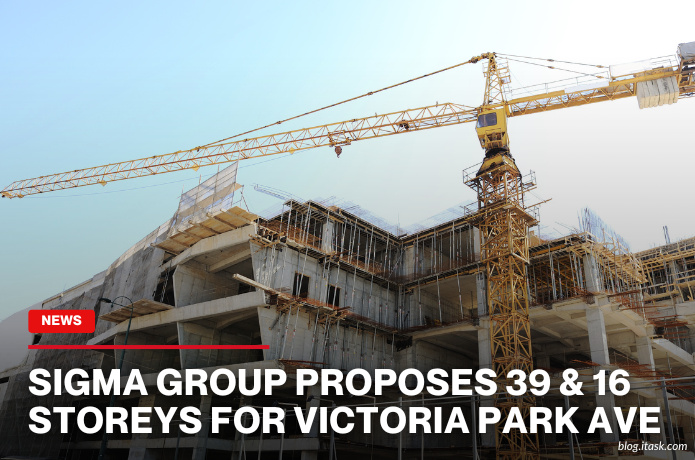Sigma Group Proposes 39 & 16 Storeys For Victoria Park Ave
Sigma Group Proposes 39 & 16 Storeys For Victoria Park Ave

Sigma Group, a Toronto-based private investment firm and developer, has proposed an ambitious new project at the intersection of Danforth and Victoria Park avenues. The plan includes two mixed-use buildings, standing at 39 and 16 storeys, respectively, and offering a total of 578 rental units across approximately 470,103 square feet of residential space.
Designed by Gabriel Fain Architects Inc., the buildings aim to reflect Toronto's historic warehouse aesthetics with striking red brick exteriors and large floor-to-ceiling windows at street level. The development is set to be located just south of Danforth Avenue, at 507-513 Victoria Park Avenue and 4-14 Thora Avenue, in the East York neighbourhood of Taylor-Massey. This location offers future residents easy access to public transportation, including the Danforth GO station and Victoria Park subway station, as well as several TTC bus routes.
The 37,103-square-foot site is planned to feature the 39-storey Building A on the east side and the 16-storey Building B on the southern edge, both atop an eight-storey L-shaped podium. The development also includes a proposed 15,413-square-foot public park across Thora Avenue, enhancing the community's green space.
At ground level, the podium is designed to house a 1,603-square-foot Montessori school and daycare with an outdoor play area, 4,434 square feet of retail space, and residential lobbies for both buildings. Amenities for residents are planned on the second and ninth floors, with a significant outdoor terrace atop the podium. In total, the development proposes 11,948 square feet of indoor amenity space and 13,282 square feet of outdoor amenity space.
The residential units are designed with an emphasis on larger layouts, with 46.5% comprising two- and three-bedroom configurations. Specifically, the plan includes 309 one-bedroom units, 210 two-bedroom units, and 59 three-bedroom units, catering to diverse tenant needs.
Additional features of the proposal include two levels of underground parking, offering 122 vehicle spaces and 638 bicycle spaces. If approved, this development would transform a currently under-utilized area of low-rise buildings and surface parking into a vibrant community hub, providing essential rental housing, retail options, childcare and educational facilities, and accessible parkland for recreation.
