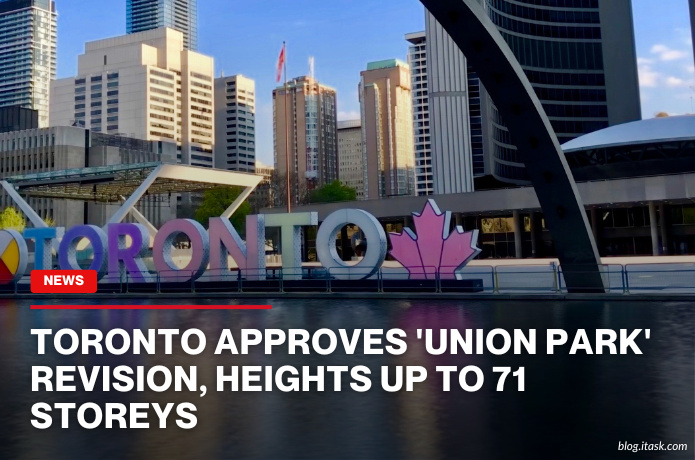Toronto Approves 'Union Park' Revision, Heights Up To 71 Storeys
Toronto Approves 'Union Park' Revision, Heights Up To 71 Storeys

Toronto City Council has approved a major revision to the Union Park development, greenlighting a plan that will reshape the city’s skyline with towers reaching up to 71 storeys. The project, led by Oxford Properties, is set to bring nearly 1,800 new rental units to the downtown core, addressing the city's pressing housing needs.
Located at 315-325 Front Street West, the Union Park site sits just west of Union Station and north of the railway corridor, adjacent to landmarks like the CN Tower and Rogers Centre. The updated proposal includes four towers: three residential buildings at 50, 50, and 71 storeys, and a 60-storey office tower. This marks a significant shift from the original plan, which featured two office towers and two residential buildings. The change reflects a response to shifting market demands and a focus on increasing residential density in the city.
The revised development will offer a total of 1,793 purpose-built rental units, a substantial increase from the 832 units initially proposed. To accommodate this, the project's residential space has more than doubled, while office space has been reduced by nearly half. Retail space has also been scaled back, aligning with the project's new residential focus.
Beyond housing, Union Park aims to enhance community amenities. The plan includes a 12,755-square-foot daycare facility, two publicly accessible open spaces totaling over 4,400 square feet, and a $1.25 million contribution toward improvements to the nearby Isabella Valancy Crawford Park and public art installations. These features are designed to foster a vibrant, inclusive community in the heart of Toronto.
The development will proceed in three phases. Phase one will see the construction of the two 50-storey residential towers. Phase two will add the 71-storey residential building, and phase three will complete the project with the 60-storey office tower. Designed by Hariri Pontarini Architects, the towers will feature modern, glass-clad exteriors, contributing to Toronto's evolving architectural landscape.
With its approval, Union Park stands as one of the largest developments in Canada, poised to deliver much-needed rental housing and community amenities. The project's emphasis on residential space over office use reflects broader trends in urban development, prioritizing livability and accessibility in city planning. As construction progresses, Union Park is set to become a defining feature of Toronto's downtown core.
