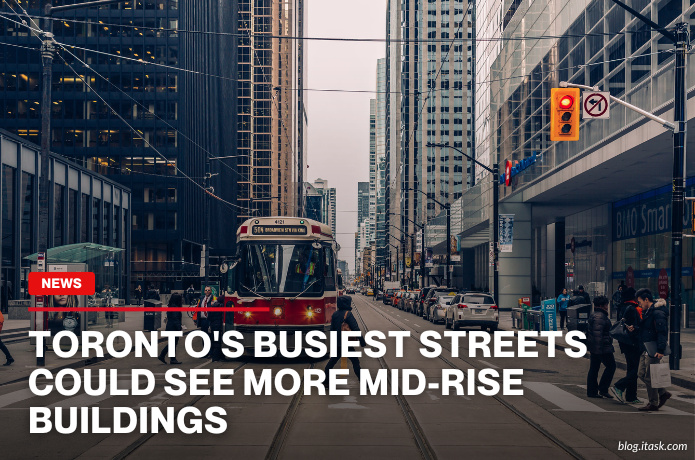Toronto's Busiest Streets Could See More Mid-Rise Buildings
Toronto's Busiest Streets Could See More Mid-Rise Buildings

Toronto could soon see significant changes to its busiest streets as city officials discuss a policy for "as-of-right" zoning that simplifies approvals for mid-rise buildings. If passed, the policy would allow structures up to 11 storeys tall on key corridors, aligning with city efforts to address the housing crisis by increasing density and streamlining construction processes. This approach builds on Toronto’s past initiatives to encourage mid-rise development along designated Avenues.
Since 2010, mid-rise construction guidelines have already led to over 130 such buildings, but city planners aim to go further. Proposed changes include expanding mixed-use zones, setting consistent rules for height and density, and introducing up to 120 kilometers of new Avenues to support residential and commercial development. This could add more than 60,000 units to Toronto’s housing supply.
The plan aligns with Ontario’s housing goals, which require cities to ramp up density near transit hubs and along major corridors. New standards would prioritize transit-accessible areas for taller mid-rise developments, contributing to the province’s target of 285,000 new homes in the next decade.
Past zoning updates, including legalizing laneway houses and multiplexes, have already reshaped neighborhoods, but mid-rise buildings promise to balance density without overwhelming existing infrastructure. This middle-ground strategy is seen as critical to tackling Toronto's affordability challenges.
City officials emphasize the need for a balance between growth and community-friendly design, proposing urban standards to ensure smooth transitions between mid-rise buildings and surrounding areas. Public feedback has also shaped these plans, reflecting widespread support for sustainable and accessible housing options.
As the housing crisis continues, the success of such policies in increasing supply while preserving urban livability will be closely watched, with many stakeholders optimistic about their potential impact on Toronto’s future.
