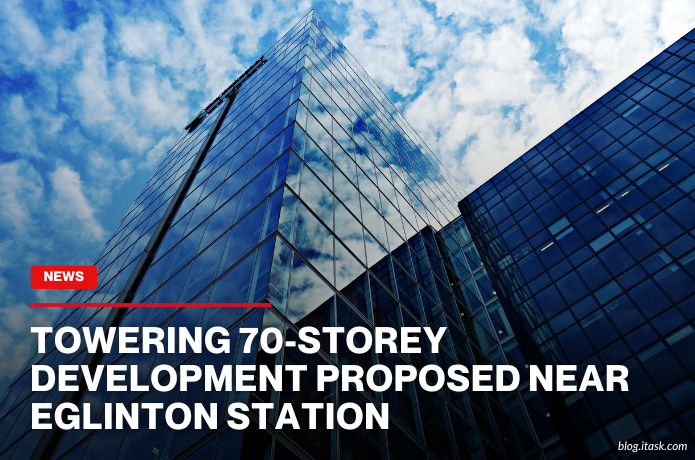Towering 70-Storey Development Proposed Near Eglinton Station
Towering 70-Storey Development Proposed Near Eglinton Station

A bold plan is in the works to build a towering 70-storey skyscraper at 120 Eglinton Avenue East, just blocks from Eglinton subway station in Midtown Toronto. The proposal comes from Ruth Reisman Ltd., which wants to replace an existing 11-storey office building with a slender residential tower rising about 231 metres high—far above the current zoning cap of 48 metres.
If the city approves changes to the zoning bylaw and official plan, the site will be home to 555 condo units and about 2,000 square feet of shops on the ground floor. The design includes a three-storey base with a 10-storey podium that overhangs the street, followed by a 60-storey tower section above.
The project also asks for an exemption from existing rules that require developers to fully replace office space when tearing down commercial buildings. The developer argues that demand for office space has dropped and that more housing is needed in the area, making the existing policy outdated.
Transit access is a big selling point. The site is within walking distance of Eglinton Station on Line 1 and will soon be near two new stops on the Eglinton Crosstown LRT. The area has already been marked by the city as a zone where high-density development is encouraged due to its location near major transit routes.
Inside, the tower would offer a mix of one-bedroom, two-bedroom, and three-bedroom units: 281 one-bedrooms, 214 two-bedrooms, and 60 three-bedrooms. There will be more than 11,800 square feet of indoor and outdoor amenity space on the third and 11th floors, plus parking for 50 cars and over 600 bicycles.
The building is being designed by Toronto-based CORE Architects. With a sleek glass exterior and retail space at ground level, the tower aims to blend modern style with urban function. At 70 storeys and roughly 760 feet tall, it would become one of the tallest buildings in the area, adding to the rapidly growing Yonge–Eglinton skyline.
